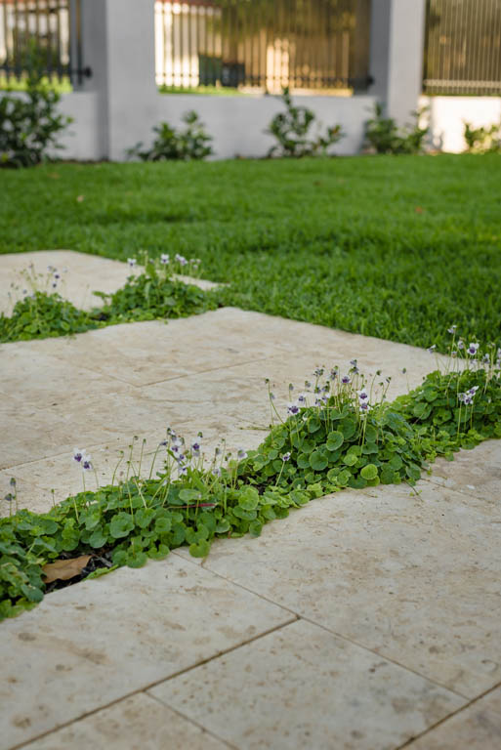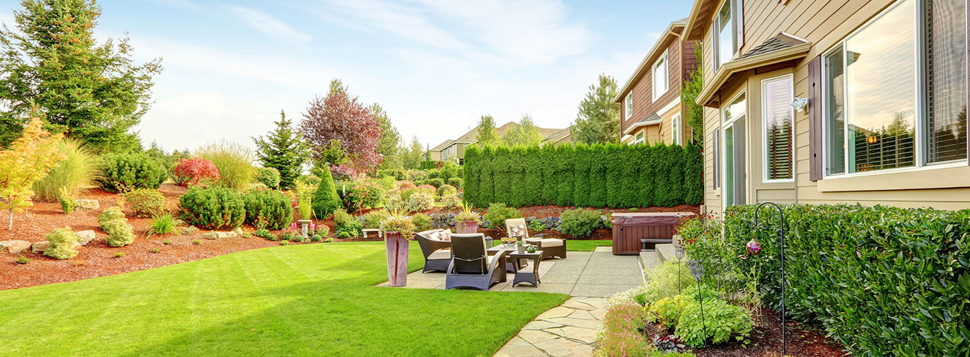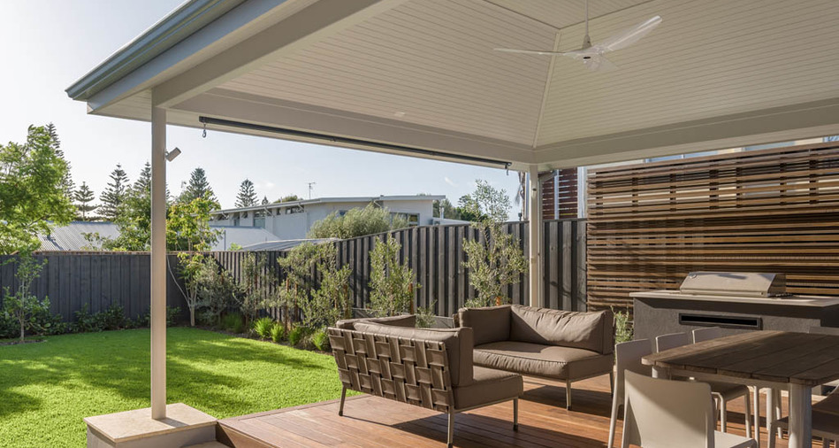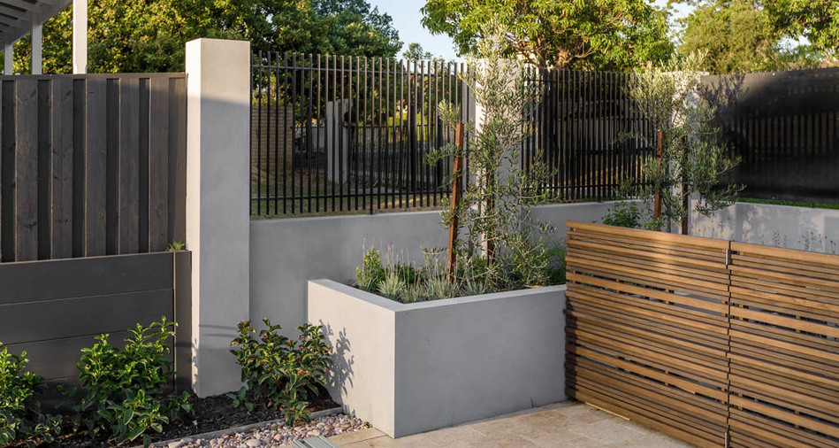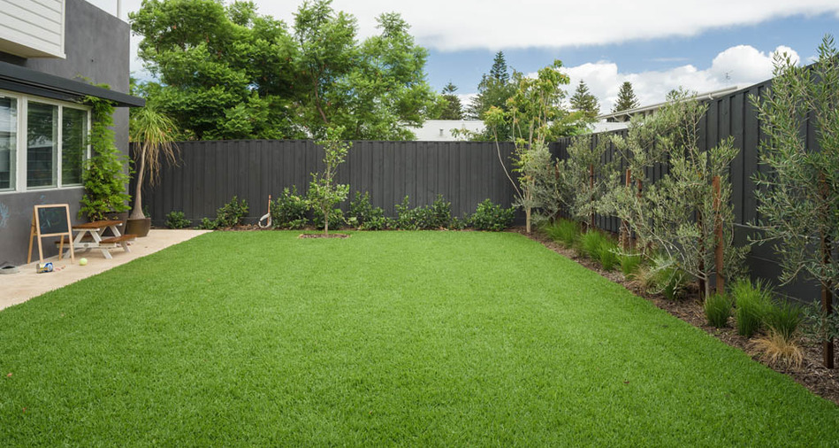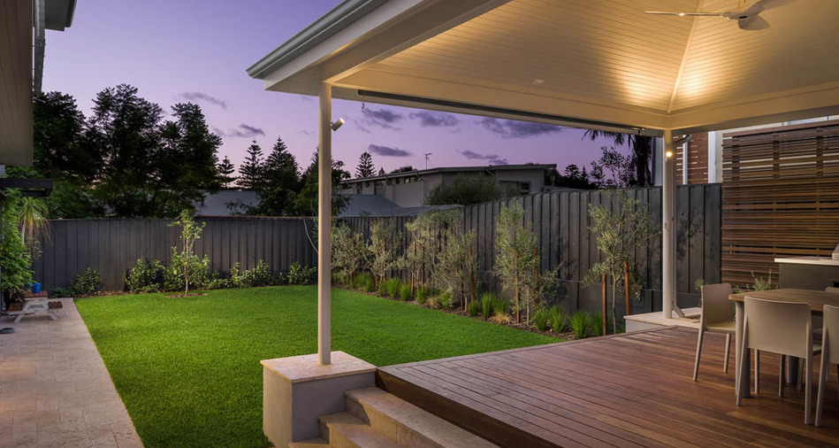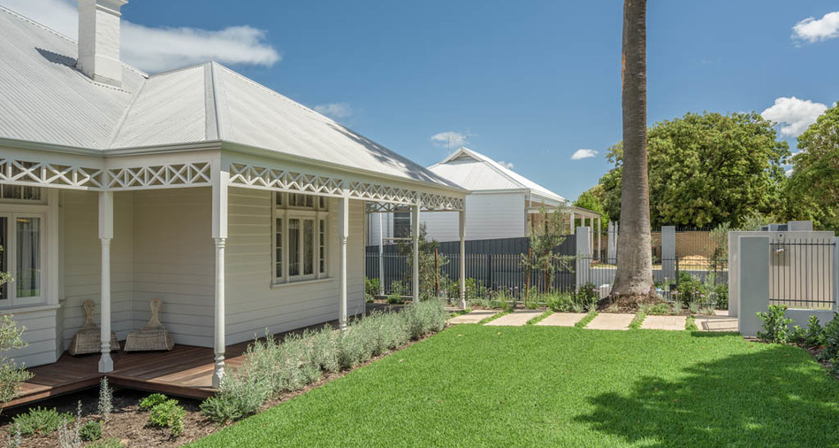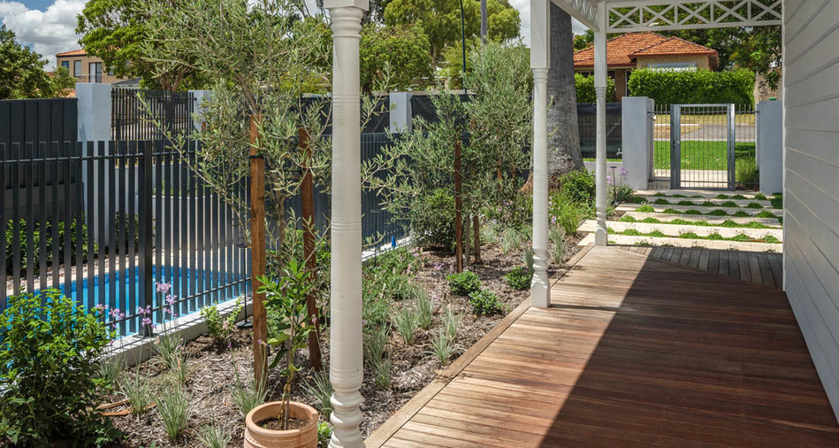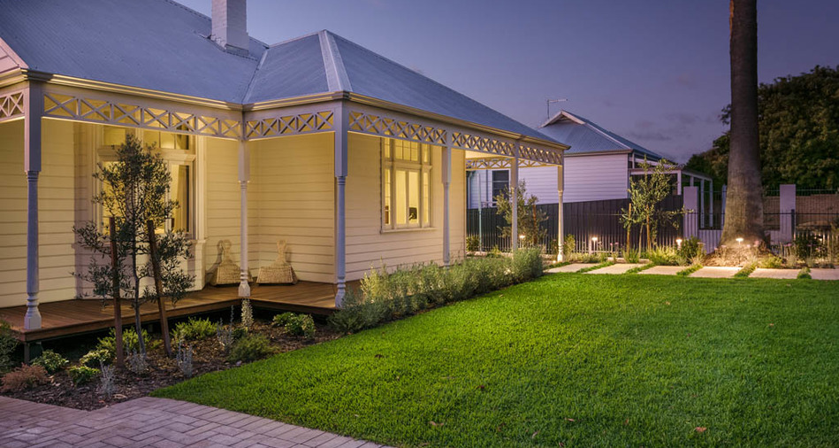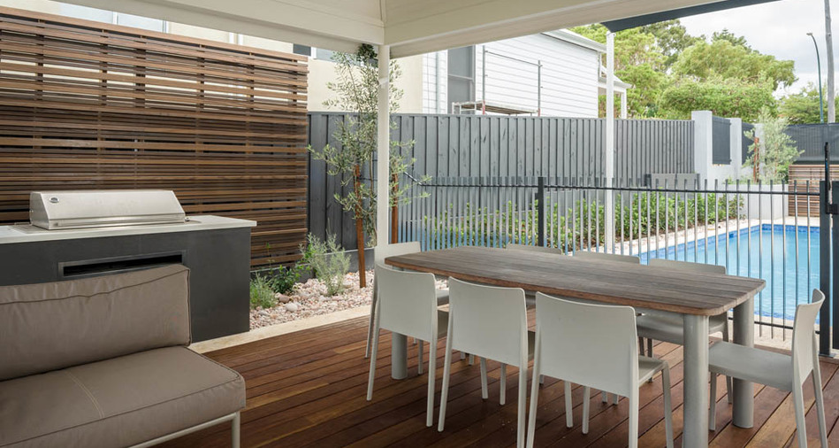The client wanted a kid-friendly garden that had a Mediterranean style to match the renovations to the home.
Design outline
This involved a large lawn area for the kids to play on, a pool area, an alfresco/BBQ area, an area for an outdoor cinema in the near future, and an area for a future cubby house. The house and garden are visible from the road, with extra privacy around the swimming pool. To achieve privacy, plants were styled into a tall hedge that matches the height of the boundary wall. An assortment of mixed-height shrubs were used to bring more interest to the plantings – adding a variety of exciting colour and texture to the hedge.
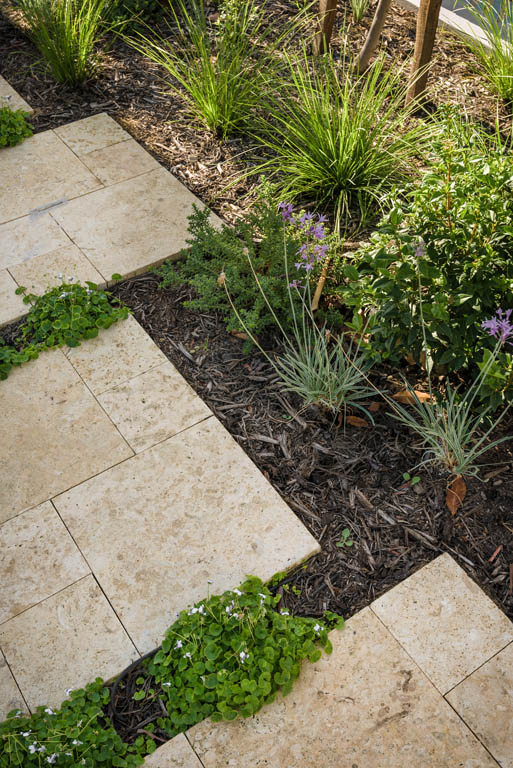
The client wanted a kid-friendly garden that had a Mediterranean style to match the renovations to the home.
Design outline
This involved a large lawn area for the kids to play on, a pool area, an alfresco/BBQ area, an area for an outdoor cinema in the near future, and an area for a future cubby house. The house and garden are visible from the road, with extra privacy around the swimming pool. To achieve privacy, plants were styled into a tall hedge that matches the height of the boundary wall. An assortment of mixed-height shrubs were used to bring more interest to the plantings – adding a variety of exciting colour and texture to the hedge.
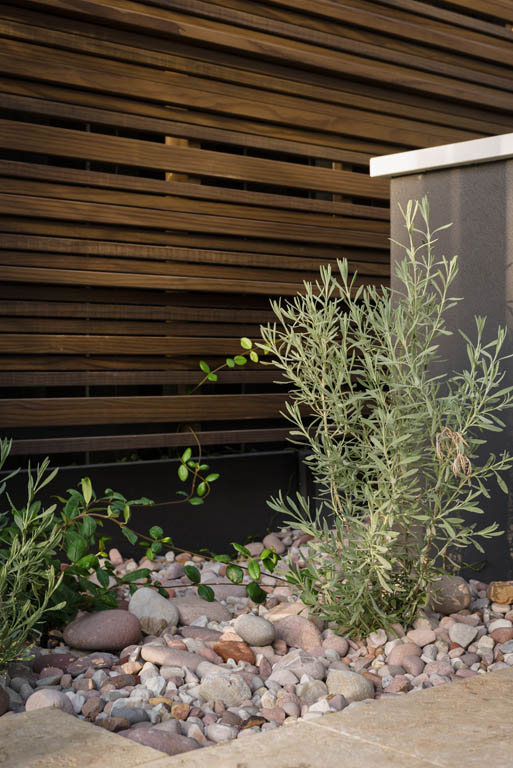
What are the features that you are most proud of?
We are the proudest of how all of the varied aspects of this full garden design come together as one beautiful display.
What is the client’s favourite feature?
The same as us; the client also loves how all individual parts of the garden design come together as one.
Job turnaround
The design process took 3 months, and the process began during construction time.
